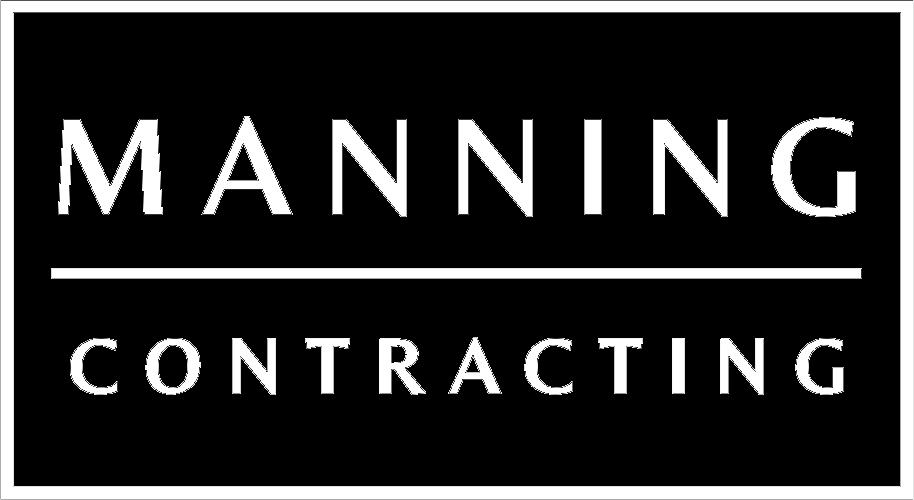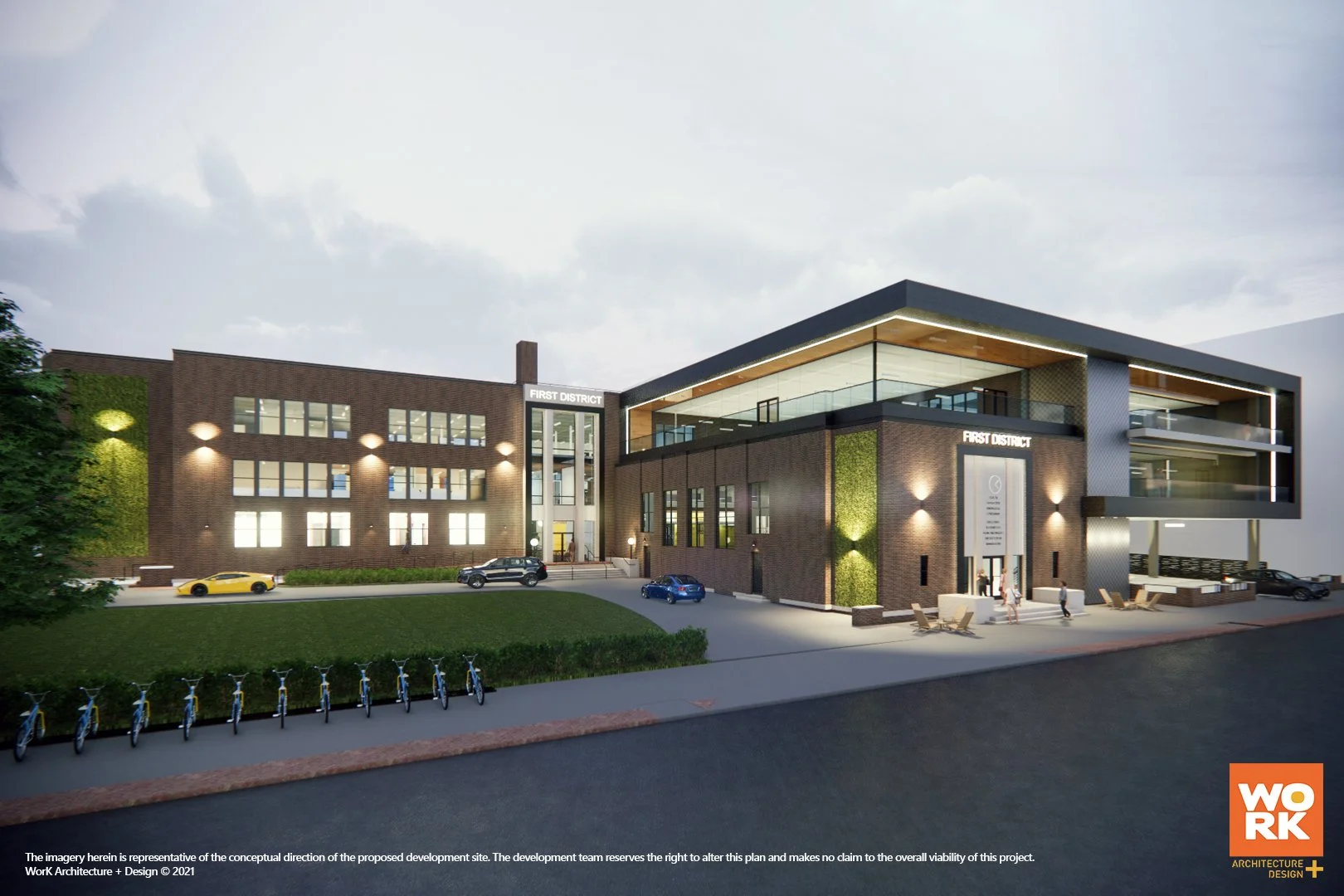
PORTFOLIO
Two Rivers
This 1.5 acre property in downtown Covington offers over 70,000 square feet of Class A office space and a newly completed Classical Academy.
523 Madison
Pre civil-war adaptive reuse built to class-A office space. Utilization of stunning light features to highlight the classical historical charm and bringing new life to this building in the heart of Covington.
Mona Dermatology
Full interior remodel of this state of the art dermatology practice. 19 exam and treatment rooms, fully redesigned lobby with custom lighting, exterior upgrades including paint and signage, and a one-of-a-kind living wall that brings the whole project to life. This client was dialed in on the details and the effort of all parties shines bright in the finish product.
WorK Architecture + Design
Located in downtown Covington, this former laundromat was transformed into a sharp work-space using white oak floors and a black and white palette with on-brand orange accents. A black kitchen and bathroom break the norm and use integrated led lighting to a modern effect. Central to the space is a conference room defined by two pairs of oversize barn doors which close for privacy or open to allow for uninterrupted flow and light.
Pickle Factory
7,500 square foot renovation in the heart of Covington, on the corner of Electric & Tobacco alleys. This historic adaptive re-use project converted an 1870’s manufacturing facility into a ground floor commercial space and its upper floors into supremely unique themed guest suites.
Gravity Diagnostics
A commercial expansion for the national headquarters of Gravity Diagnostics. 40,000 square feet interior remodel, including the design and build of three (3) medical research labs, medical testing lab, executive office suites and company break room.
535 Madison
Renovation and historic-adaptive reuse of the six-story, 27,000 square foot Republic Bank building in the heart of Covington. The project includes 4 floors for class-A office space and the addition of a restaurant and rooftop bar, all while maintaining an array for historical features – original woodwork, ornate tile, iron railings and high ceilings.
The Jameson
Located in Historic Madisonville, The Jameson is the epitome of modern design and historic charm. This 151-unit residential development includes 1 & 2 Bedroom Apartments and Carriage Homes. The community features the complete restoration of the original historic Stewart House which serves as the community clubhouse and leasing office.
Mowbray Manor
A LEED certified, multifamily development, Mowbray Manor includes one, two and three-bedroom condos ranging from 780-1,570 square feet. Each condo has a private exterior entry and outdoor space. Mowbray Manor boasts an outdoor kitchen, amenity area and active green spaces. Finishes include stainless steel appliances, wine chillers, quartz countertops, keyless entry doors, wood plank flooring, designer cabinets, and tile shower surrounds.
Hillside Duplex Renovation
Renovation and restoration of 104,000 sq ft producing 59 Class A duplexes in Covington, KY.










