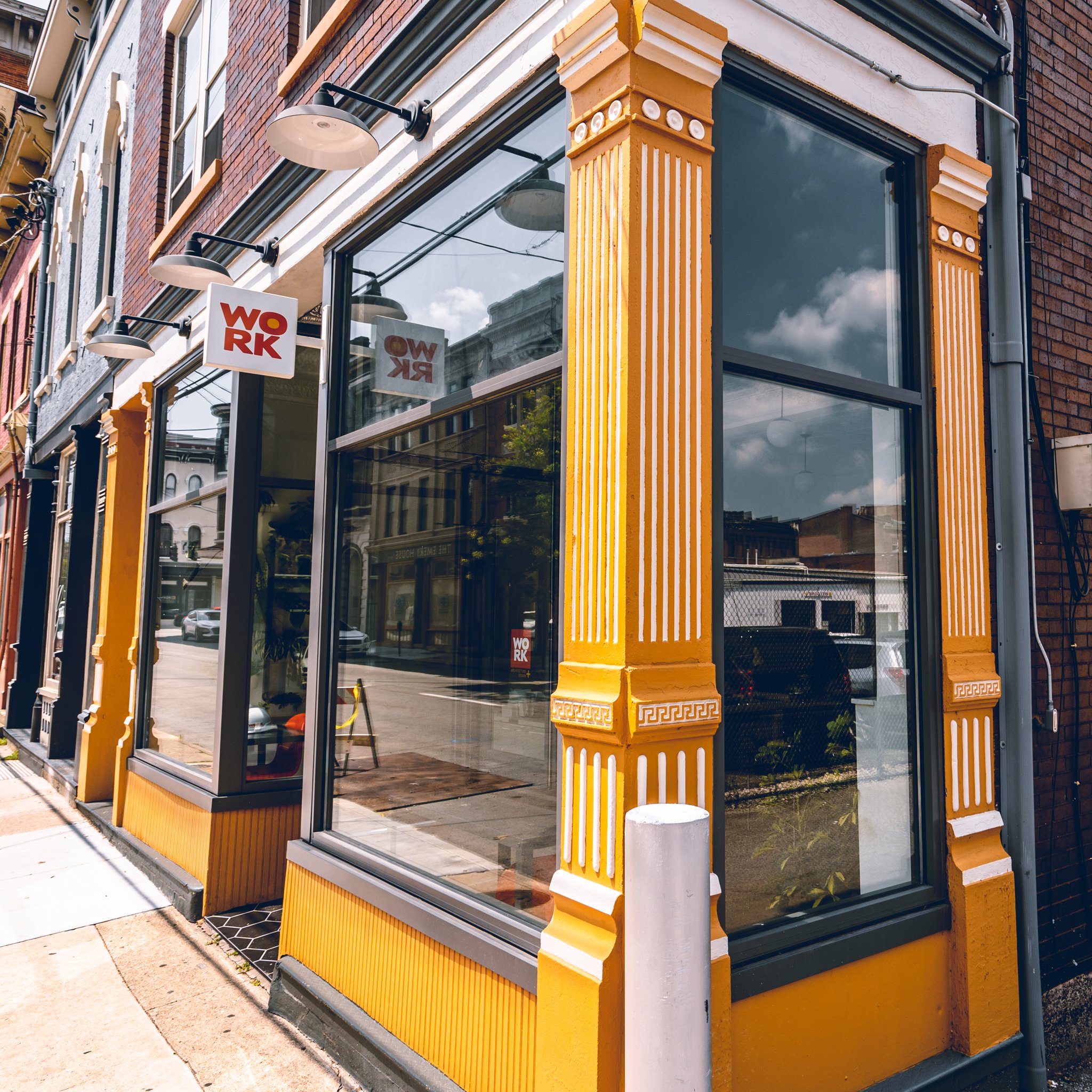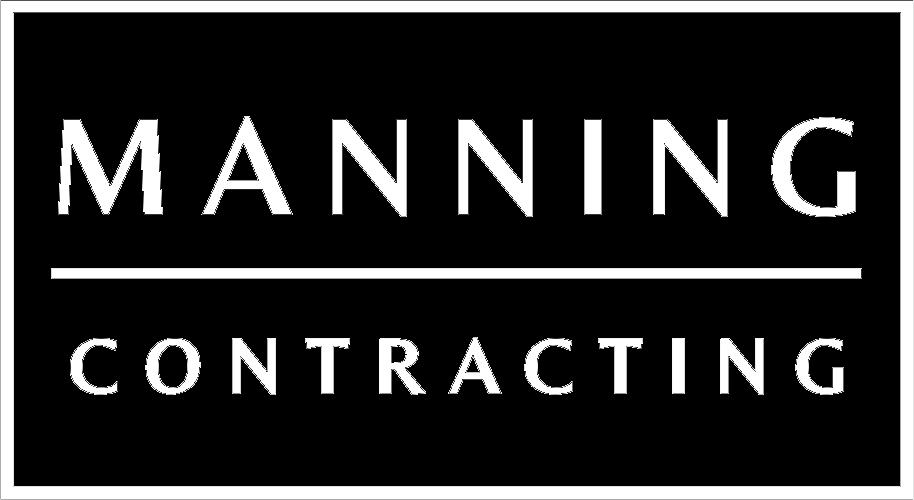WorK Architecture + Design
WorK Architecture + Design
Description: Located in downtown Covington, this former laundromat was transformed into a sharp work-space using white oak floors and a black and white palette with on-brand orange accents. A black kitchen and bathroom break the norm and use integrated led lighting to a modern effect. Central to the space is a conference room defined by two pairs of oversize barn doors which close for privacy or open to allow for uninterrupted flow and light.
Fast Facts: Adaptive reuse commercial office space.
Location: Covington, KY
Architect: WorK Architecture + Design
Photos: Joe Julkowski






