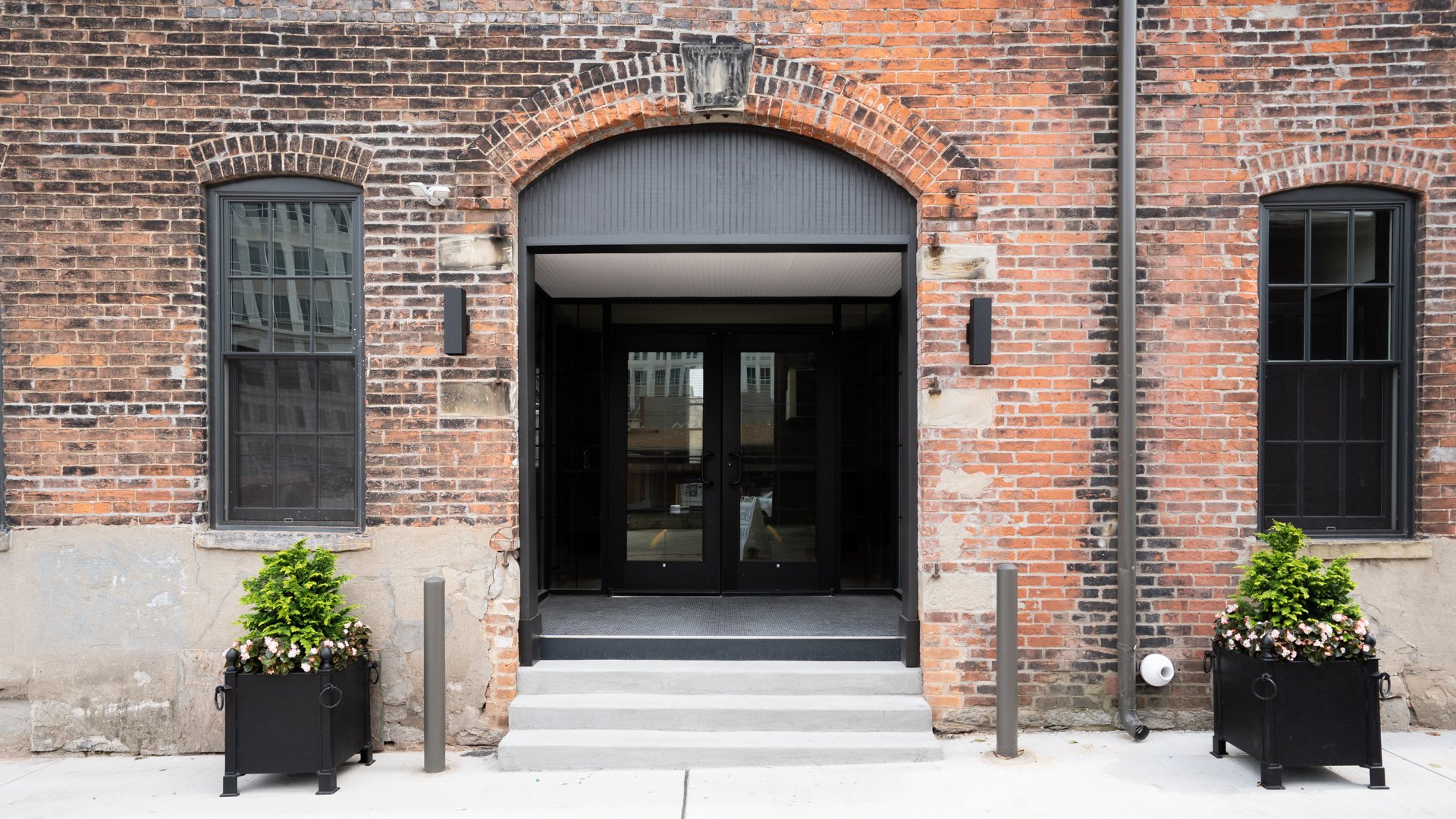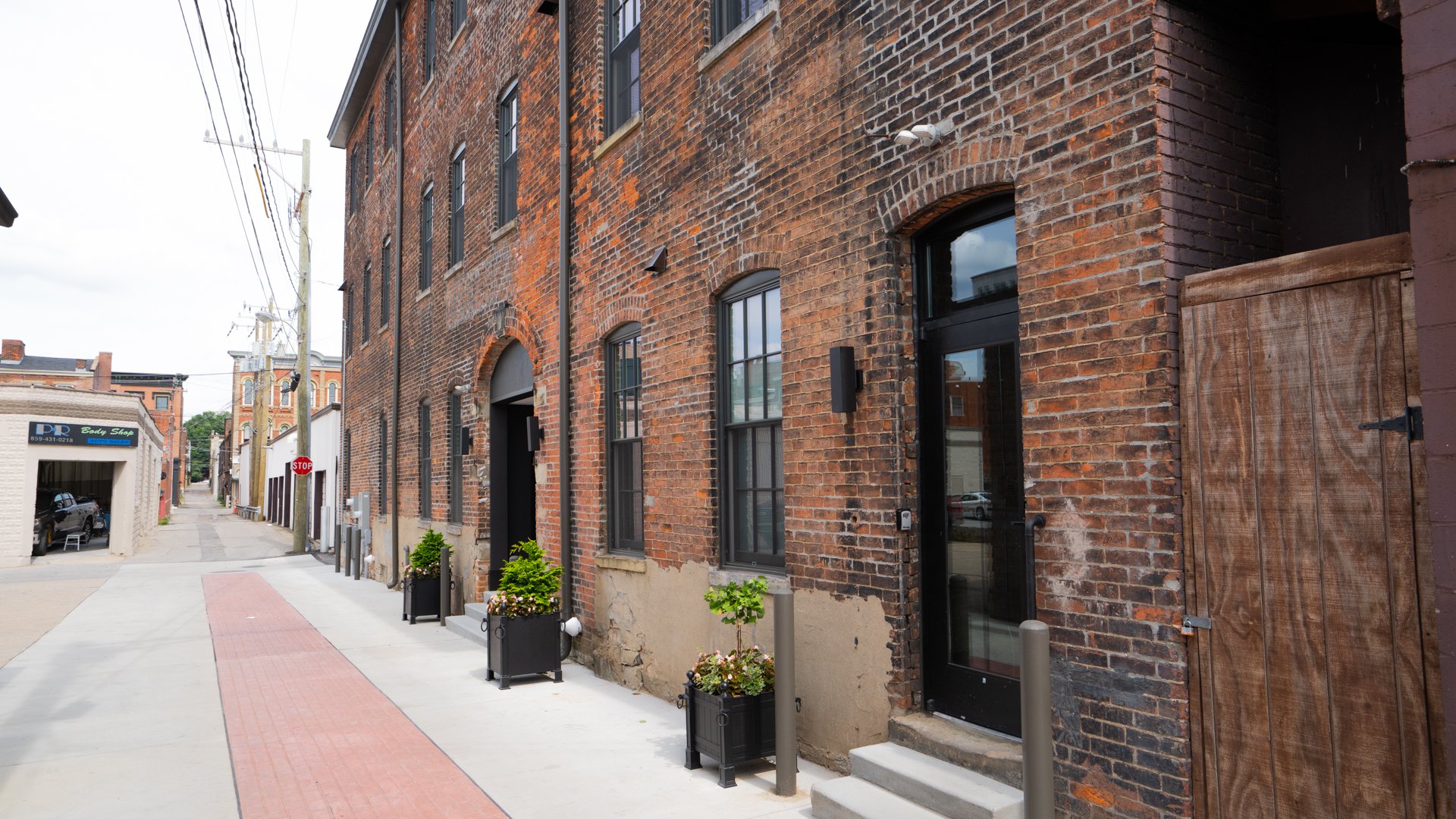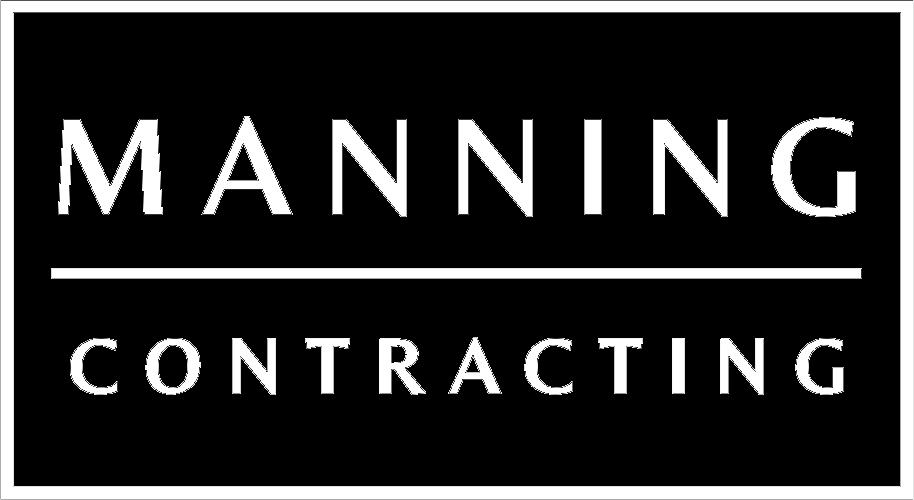Pickle Factory
Pickle Factory
Description: 7,500 square foot renovation in the heart of Covington, on the corner of Electric & Tobacco alleys. This historic adaptive re-use project converted an 1870’s manufacturing facility into a ground floor commercial space and its upper floors into supremely unique themed guest suites.
Fast Facts: 8 guest suites with commercial event space.
Location: Covington, KY
Architect: WorK Architecture + Design
Photos: Robbie Barnett
Renderings: WorK Architecture + Design











